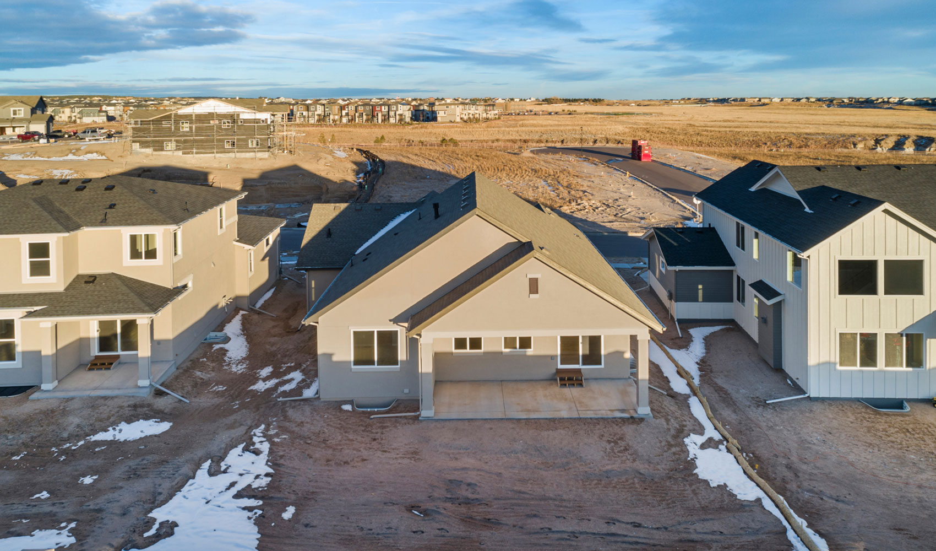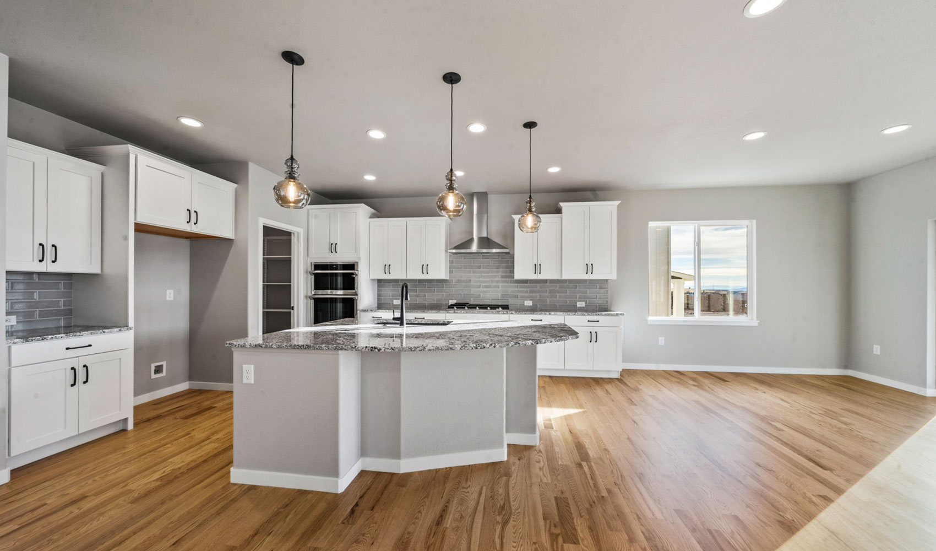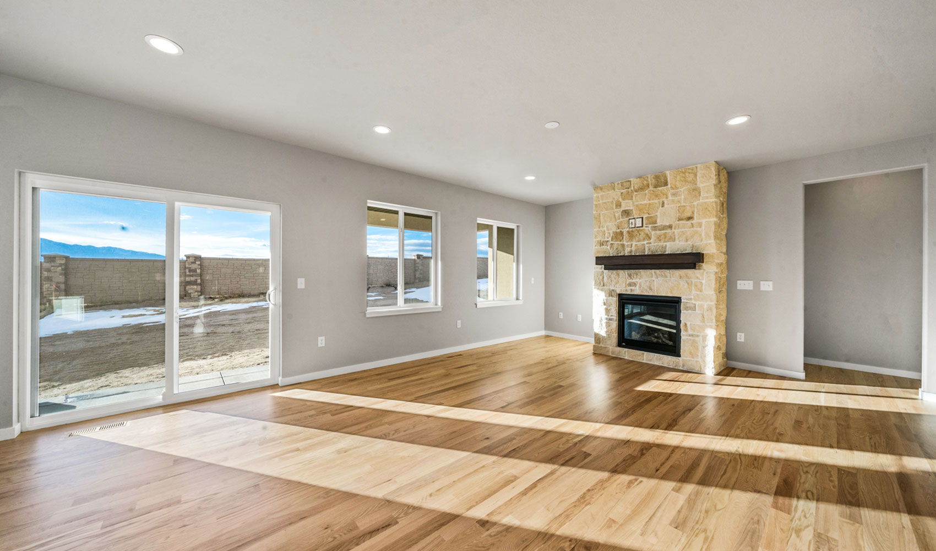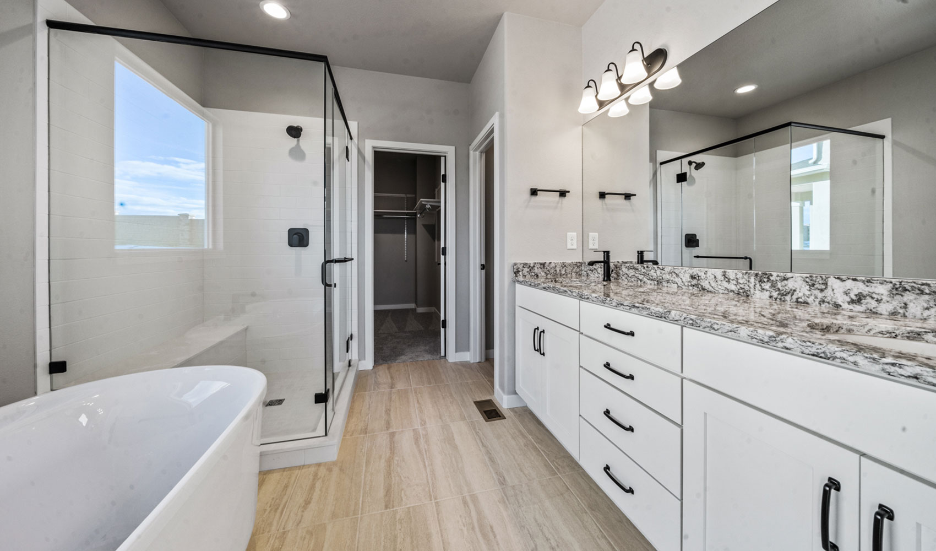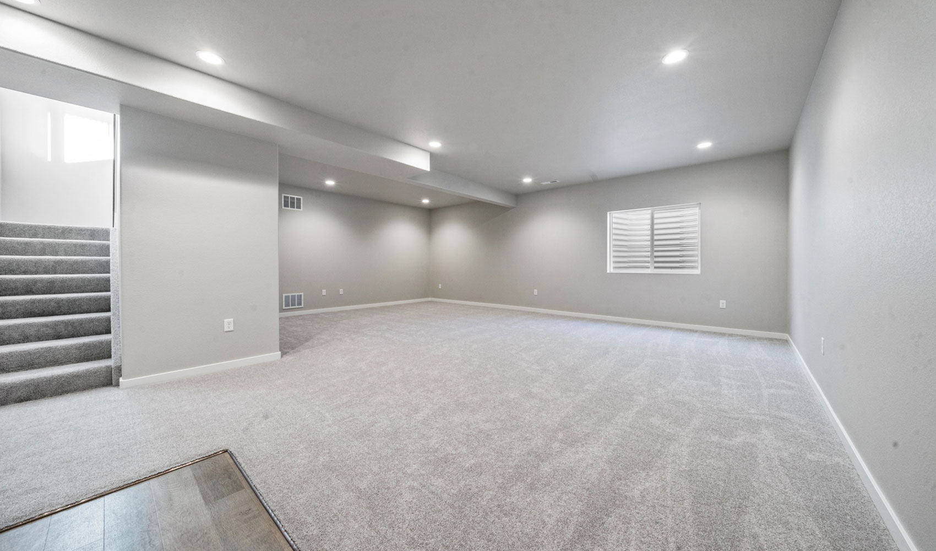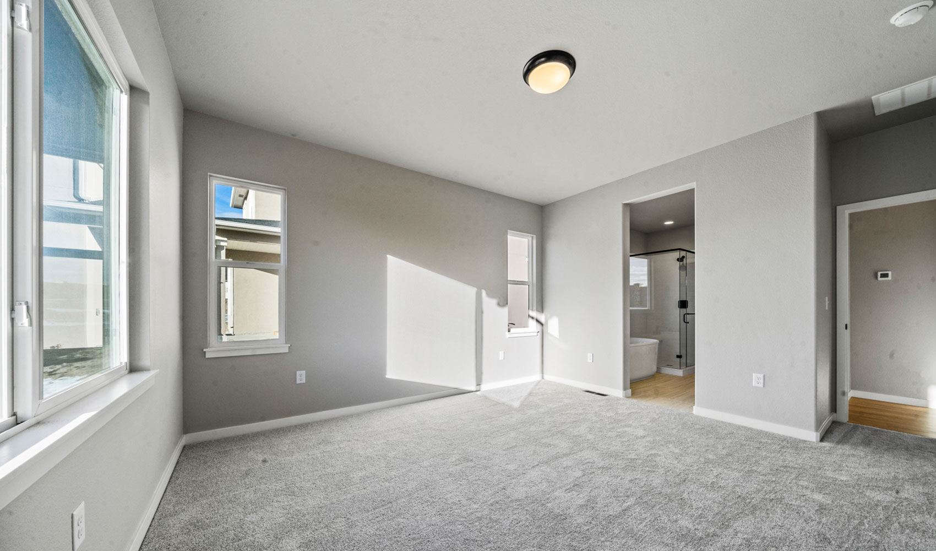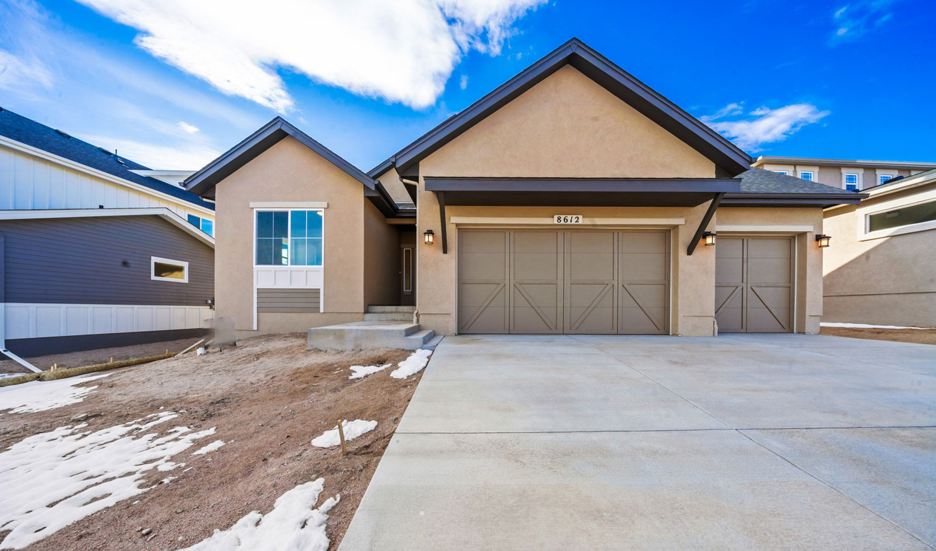We build the House,
You make it your Home.
When choosing your new home, you’ll be glad to know that we’ve already prioritized quality and affordability for you! With 7 active builders, we are proud to offer a wide range of homes and styles. Use our search hub to find a dream home that fits your lifestyle and goals!
READY NOW! Quick Move in Home in Wolf Ranch. The Seabrook is an open-concept ranch plan where flexibility comes included. The main level includes the primary bedroom suite with luxurious 5 piece bath with free standing soaking tub, mudset shower, and walk-in closet. Your family’s perfect gathering space comes with a spacious great room and dining area. A centrally located, open gourmet kitchen complete with walk-in pantry and thoughtfully placed laundry room off the owner’s entry, makes this a practical layout for every lifestyle. The main level also includes an additional bedroom, and full hall bath. The 9' finished basement includes 2 additional bedrooms, a 3/4 bath, spacious recreation room with wet bar, and unfinished area with rough-in plumbing for a future suite. Also included is a 3 car garage, stone to ceiling at great room fireplace, 8' garage doors, extended hardwood flooring, laundry base cabinet with sink, oversized kitchen island, additional windows added to garage, primary suite, and bedroom 2, boot bench, and beautiful finishes throughout.
8612 Noreen Falls Drive – Seabrook
by Vantage Homes
$749,900
Ranch
3,247 sq. feet
4 bedrooms
3 bathrooms
3 car garage
